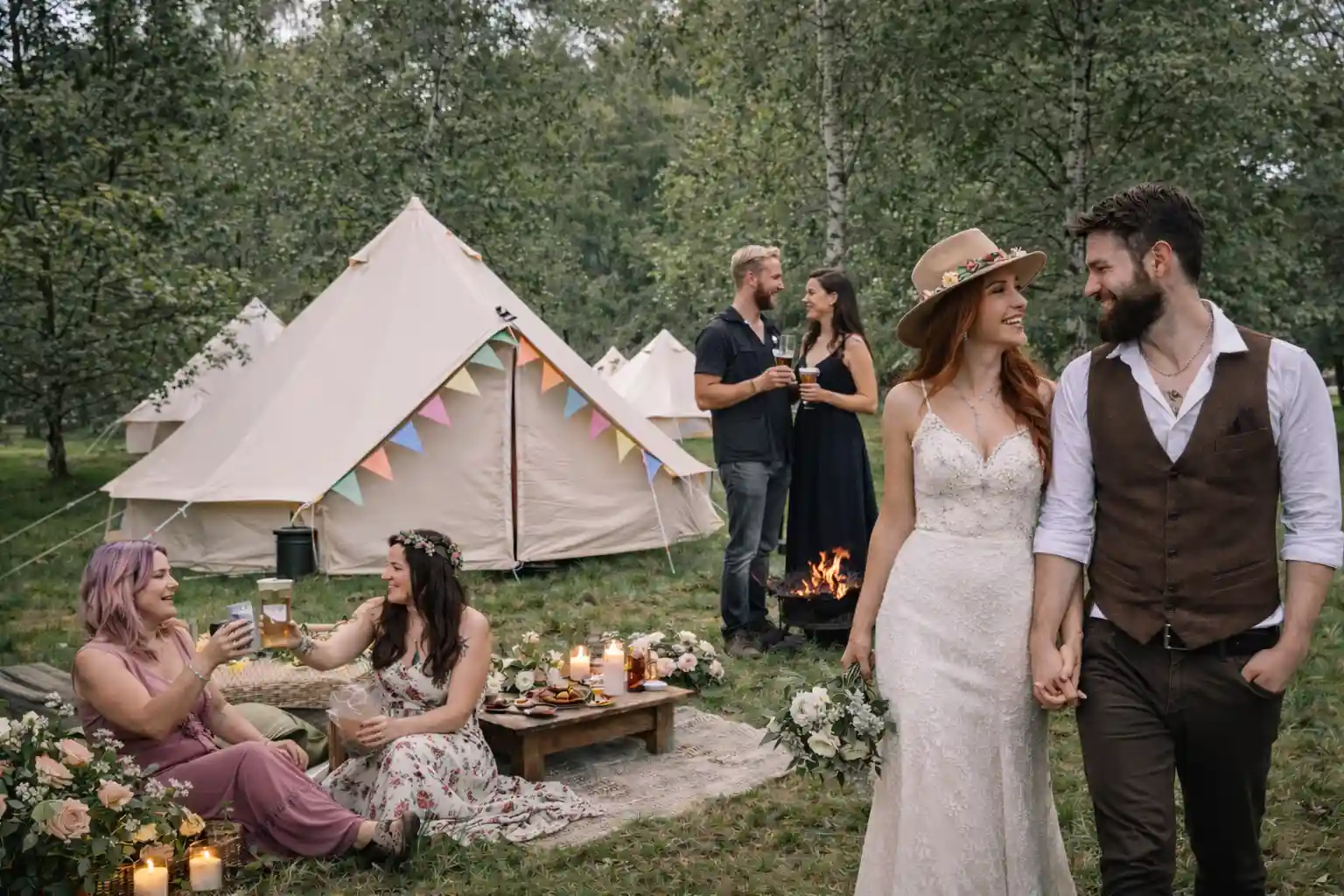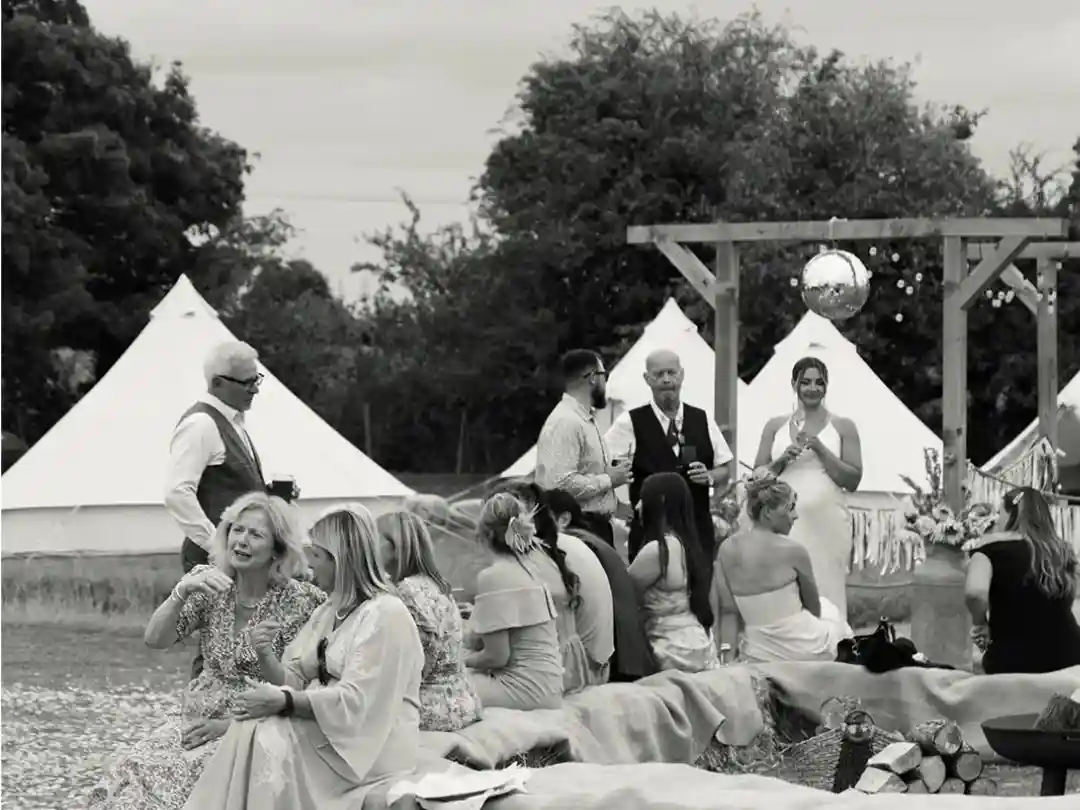This guide will help you calculate the space needed for Bell Tents pitched in single, double or multiple rows. If you are planning a glamping camp out for your event with multiple Bell Tents or creating your own Bell Tent Village then this guide will help.
However don’t worry if you are struggling with space. We can be incredibly creative and have built Bell Tent villages in the tightest and most awkward of spaces – not everyone has access to a giant field after all.
The examples below are based on simple lines of tents and then creating rows. We can also create horseshoes, heart shapes, concentric circles, quadruple lines, you name it!
Table of Contents
What you’ll need:
- An idea of how many Bells you’ll be using (a rough estimate is fine)
- A long measuring tape Or a long stride!
- The land in question
Geoff’s Top Tip
If you only have a small tape meausure and the thought of using a 3m tape measure across a whole field fills you with dread then don’t worry. Gauge a 1m stride on the floor and then repeat that stride as close as possible while ‘measuring’ the site.
But what about if I don’t even have a tape measure! Fear not. Grab a sheet of A4 or a magazine. Lengthways they are basically 30cm. Layout out the sheet 3 times and add a third of a sheet to it. There’s your 1m. Now measure your stride against that. (And yes we have left our tape measures at home before. Only once though!)
The Bell Tents we use are almost certainly 5m Bells. This means they are 5m in diameter. As they are basically a circle. This is the distance from one side to the other.
Space Needed for Bell Tents in a Single Row
We allow a space of 1m around around each tent so that 2 tents together have a 2m gap between each Bell tent. Also allow a 2m gap between a Bell tent and the start of a line and the end of a line. This starting point could be a hedge, tree line, track etc.
We allow a minimum 2m gap between Bell Tents for guy ropes and to reduce trip hazards. It also helps with noise and makes for a more social environment. There’s no need to be packed in like sardines at Glastonbury festival.
Let’s get started
- Take the examples below and using your number of bell tents you can work out how much space you will need to fit in your number of Bell tents.
- Take your tape measure or a long stride and check if you have enough space on your land. 1 long stride is roughly equal to 1m.

In this simple example for 2 Bell tents you need a length of 16m and a depth of 9m.
Length = 2m + 5m + 2m + 5m + 2m = 16m
Depth = 2m + 5m + 2m = 9m
Space Needed for Bell Tents in a Double Row
When creating 2 facing rows we use a gap of 4m between tent rows.
For a double row of Bell tents facing each other use the following example:

Allow a 4m gap between rows when the doors are facing each other. You can keep adding tents to the line sideways to fit as many as you’d like into this double row.
For 10 tents in a double row you’ll need 2 rows of 5 tents.
E.g Length 37m and depth of 18m
Length = 2m+5m+2m+5m+2m+5m+2m+5m+2m+5m+2m = 37m
Depth = 2m+5m+4m+5m+2m = 18m
If you are having any trouble working out the space needed for your Bell Tents or would like the team to check the space just contact us and we’d love to help.
Other Considerations When Looking at Your Space
When calculating how much room you need for your Bell Tent layout here are some other elements to think about. You can find a lot more details in our Amazing Bell Tent Villages: A beginners Guide
- Parking
- Toilets
- Showers (if using)
- Water
Working out the space needed for Bell Tents can be tricky if the garden or field is curved, sloping, bumpy or divided into sections. Also the measurements above are the minimum gaps we use. In a lot of cases like a Glamping Wedding or Corporate Event we will spread out more if we are in a large field so the space needed for Bell Tents will naturally be more.


